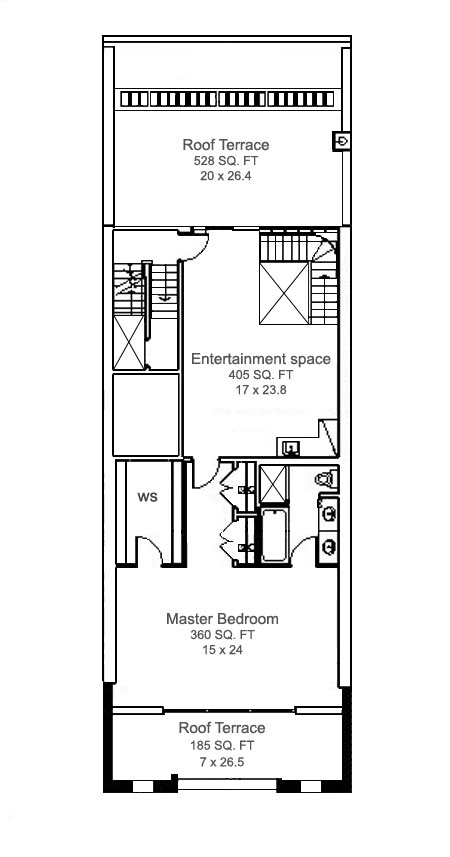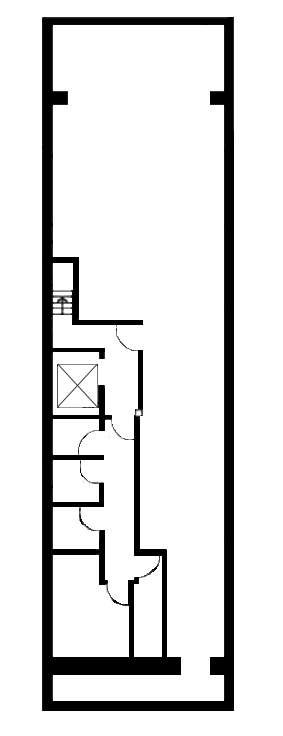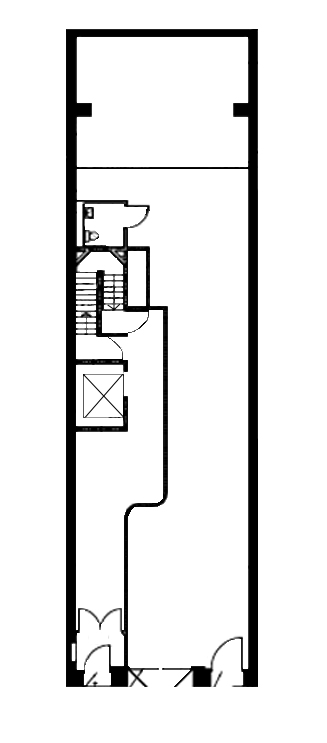|
Penthouse
3 Master Bedrooms + Library/Office
3 Master Bathrooms
Large Center Stairway Connecting The Two Floors
1 Powder Room
3,602 Square Feet
334.64 Square Meter
715 Square Feet Outdoor Entertainment Garden
Back & Front Outdoor Spaces
North & South Exposure
All French Door-to-Ceiling And Fully Operable
10.5 to 16 Foot Ceiling Through Out
Great Room
Kitchen
Library/Office
3 Master Bedroom Suites
3 Walk In Closets
3 Large Hallway Closets
Powder Room
Steam Room
|
  |
|
2nd to 4th
2 Bedrooms
2 Bathrooms
1 Powder Room
2,165 Square Feet
202 Square Meter
North & South Exposure
All French Door-to-Ceiling And Fully Operable
10.5 Ceiling Through Out
Great Room
Kitchen
Master Bedroom Suites
Powder Room
Stream Room
|

|
|
1st floor
Ground Floor
App. 2000 SF
Ceiling Height of App.13’6”
Basement
App. 1,300 SF
Ceiling Height of App. 10 FT
Frontage
26 Feet on Great Jones
Neighborhood
Dynamic Neighborhood Mix Includes Fashion, Restaurants And Cultural Destinations
Anthropology, Lafayette Grand Cafe, Billy Reid, Blue & Cream, DBGB, Intermix , John Derian, John Varvatos, Oak, Patricia Field, Peels, Pulino’s, Rogan, Saxon + Parole, Veselka, Whole Foods Market
Steps from The Standard East Village, The Bowery Hotel, New Museum, 40 Bond Street and AvalonBay at Chrystie Place
|
  |